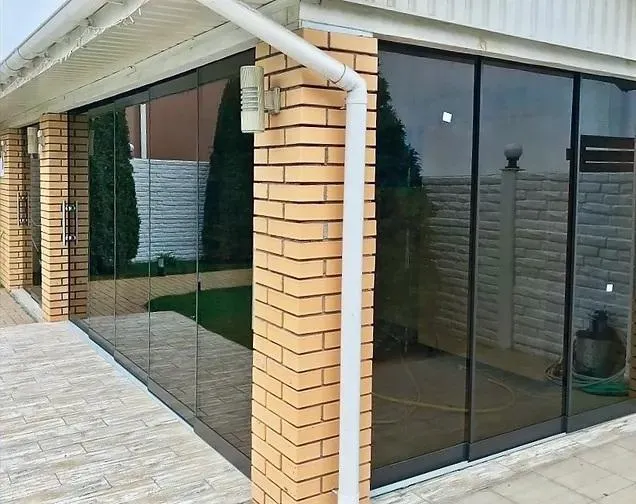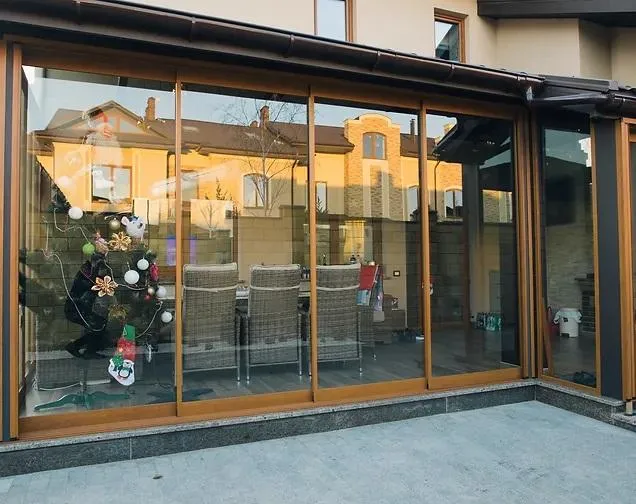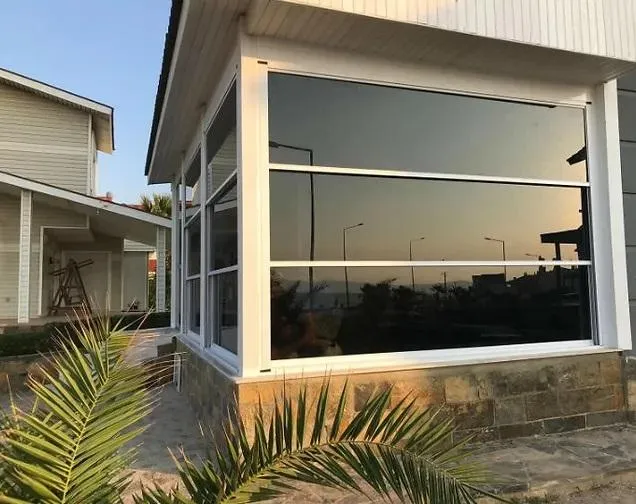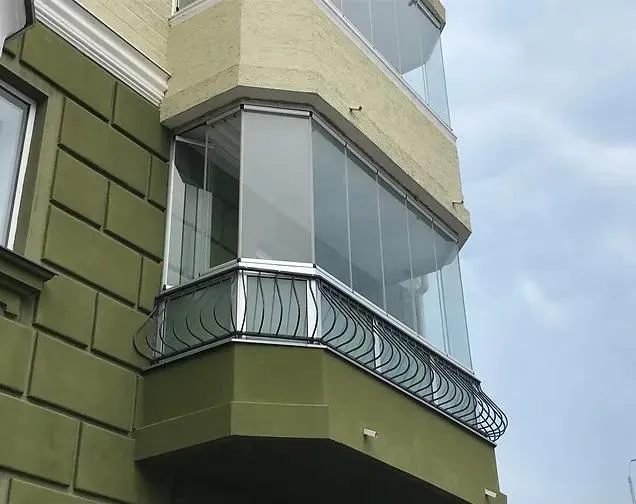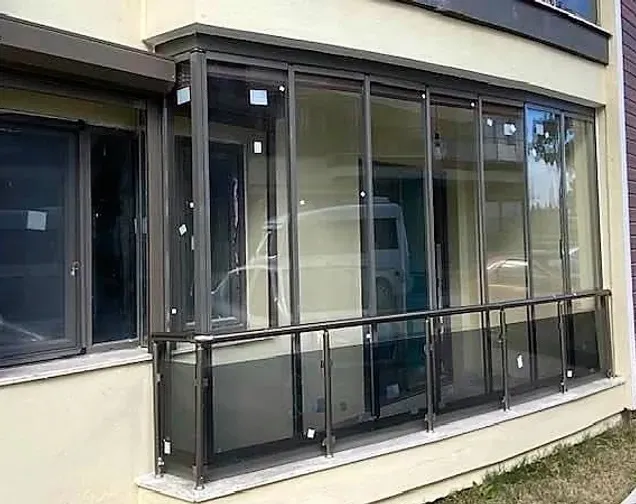Winterro designs and manufactures modern glazing systems for balconies, loggias and terraces, as well as solutions for gastronomy and offices. Our sliding systems combine the minimalism of frameless glass with high functionality and a robust, powder-coated aluminium structure. We offer parallel, vertical and sliding-folding solutions, as well as matching pleated insect screens. Each product is created to maximise space, bring more daylight into interiors, improve acoustic and thermal comfort and make everyday use easier all year round.
W-SL – parallel frameless sliding system
W-SL is a frameless glazing system in which the panels slide parallel to each other and rest on the bottom profile. The load is transferred to the bottom, which allows for larger panel sizes and stable operation even in structures with a more delicate upper construction (e.g. wooden elements). A low threshold (approx. 11 mm) ensures comfortable passage and safe use in high-traffic areas such as shopping malls or offices. The infill consists of 8–10 mm toughened glass, and quiet two-wheel trolleys provide smooth sliding of panels weighing up to 60 kg. The system is ideal for glazing terraces and balconies, creating separate zones in offices and for modern residential projects where minimalist aesthetics and space saving are crucial.
W-SL TERMO – parallel sliding system with insulated glass
W-SL TERMO builds on the advantages of the W-SL model by adding an insulated glass unit for improved thermal and acoustic performance. Configurations with toughened glass and units up to approx. 20 mm thick are available, which increases comfort in colder months and reduces energy losses. The opening mechanism remains intuitive: panels slide parallel along the bottom track, and the system allows up to four panels to be stacked to one side, creating a wide clear opening. W-SL TERMO is a perfect solution for year-round winter gardens, terrace glazing in single-family homes and gastronomy areas where quietness and stable temperature are key.
W-GLT – vertical sliding (guillotine) system
W-GLT is a vertical (guillotine) sliding system in two- or three-panel configuration, electrically operated via remote control. The panels move vertically in parallel, tightly closing the opening when fully shut and creating a protective barrier when in the open position. The infill can be toughened glass or insulated glass units, further improving insulation. A powerful drive can lift panels of up to approx. 100 kg, while powder-coated aluminium profiles ensure high resistance to corrosion and wear. The system is suitable for restaurants, cafés and private homes—providing precise ventilation, convenient cleaning and the effect of a “disappearing” barrier between the interior and the terrace.
W-BLK – sliding-folding system
W-BLK is a flexible system in which the panels move in the tracks and can then be rotated and folded into a compact stack at the edge. This kinematics enables maximum opening of the glazing across the full width and works particularly well on narrow balconies and at corner terrace exits. The frameless appearance emphasises the modern character of the façade, while robust fittings and quiet rollers ensure smooth, trouble-free operation of the panels.
W-BLK TERMO – sliding-folding system with insulation
W-BLK TERMO combines the full opening capability of a sliding-folding system with the thermal benefits of insulated glass units. It is designed for investors who want to use a terrace or loggia regardless of the season, reduce heat loss and external noise, and still retain the option to completely “open the wall” on warm days. The TERMO version increases comfort in residential buildings and premium properties where insulation parameters are just as important as aesthetics.
W-PLS – pleated insect screens
W-PLS is a pleated insect screen system based on aluminium profiles and pleated mesh that folds like an accordion. The solution operates horizontally or vertically, providing free passage and taking up minimal space when open. It works well with standard and sliding windows, patio doors, verandas and even poolside areas. Available colour variants make it easy to match the screen to the joinery and interior design, while the powder-coated finish of the profiles ensures durability and resistance to weather conditions.
Materials, finishes and quality
All Winterro systems are based on powder-coated aluminium profiles, which provide high resistance to scratching, abrasion and corrosion. Depending on requirements, we use toughened (safety, thermally strengthened) glass or insulated glass units with increased thermal performance. Low thresholds, carefully designed seals between glass panes, quiet trolleys and robust tracks translate into smooth operation, comfort and user safety. The available colour palette and accessories allow consistent matching to the façade, terrace, balustrades and window joinery.
Applications and benefits
Winterro systems enhance the functionality of outdoor and semi-open spaces all year round. They provide protection from wind and precipitation, reduce noise, improve control over airflow and maximise natural daylight. Sliding mechanisms eliminate the need for swing space for the panels, which is particularly important on narrow balconies and in compact layouts. Thermal solutions reduce heat loss in winter and heat gains in summer, improving comfort and energy bills. As a result, terraces and loggias become like an extra room: bright, quiet and practical.
Customisation, dimensions and pricing
Each product is made to measure. We select the system type (parallel, vertical, sliding-folding), glass type (toughened or insulated), panel configuration, profile and accessory colours, and sealing details. For projects requiring specific thermo-acoustic performance, we recommend TERMO variants. To prepare an offer, please send us approximate opening dimensions, the preferred opening method and a brief description of the installation conditions—on this basis we will quickly present a technical proposal and cost estimate.

