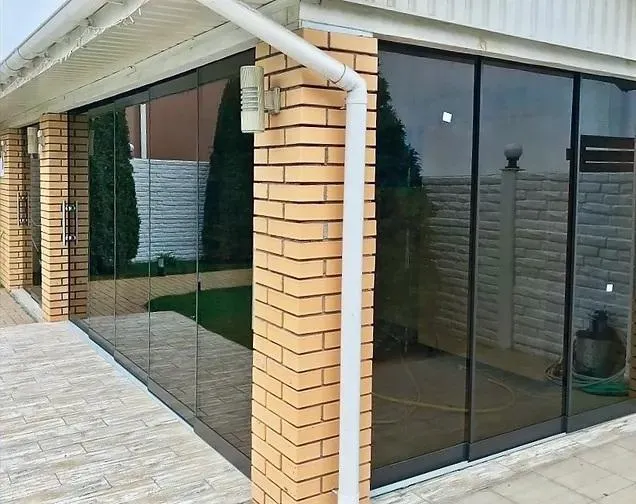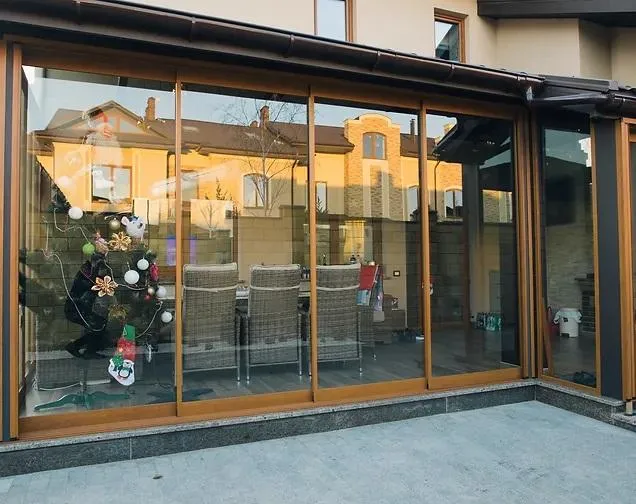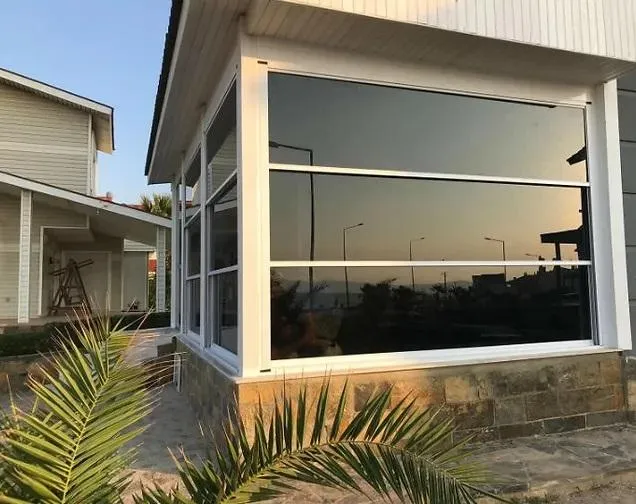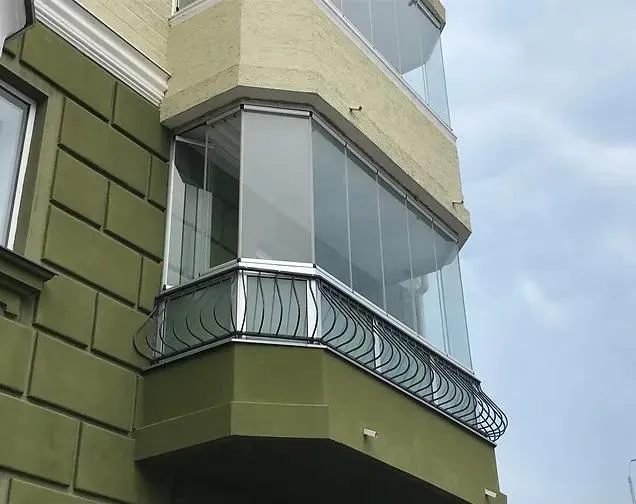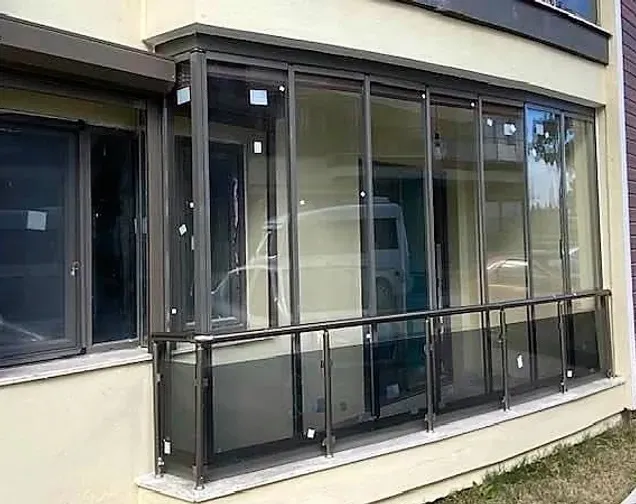Glass sliding panel systems are a modern way to enclose a terrace, balcony or loggia without giving up the view and natural light. Minimalist aluminium profiles, frameless glass panes and refined sash kinematics create a glazed zone that works all year round: it protects against wind and rain, reduces noise and, in versions with insulated glass units, improves thermal performance. Each system is made to measure, with the number of panels, opening type, colours and glass selected to match the architecture of the building and the user’s expectations.
Parallel sliding systems – smooth movement, low thresholds
The parallel arrangement of the tracks allows the panels to move in one plane and “park” at the edge of the opening, creating a wide passage. The load is transferred to the bottom profile, which allows for larger glass sizes and stable operation even where the lintel has limited stiffness (e.g. timber structures). Low thresholds improve safety and comfort of movement, which is important in homes, service premises and gastronomy. This solution is recommended wherever everyday, effortless operation and high transparency of the glazing are a priority.
TERMO variants – energy savings and quietness
Versions with insulated glass units increase acoustic comfort and reduce heat loss. Insulated glass with carefully selected thickness and spacer frame forms a barrier against cold and street noise. In practice, this means a longer terrace season, lower heating costs in adjacent rooms and a pleasant microclimate in the relaxation area. The TERMO variant remains just as intuitive to operate as standard parallel systems.
Sliding-folding systems – fully opening the wall
Sliding-folding systems combine the advantages of panels running in tracks with the ability to rotate and stack them into a compact bundle. This makes it possible to almost completely open the partition across the entire width of the opening, which works very well on narrow balconies and at corner terrace exits. The sash mechanics are safe and predictable, and the hardware is selected for frequent, everyday use. The version with insulated glass (TERMO) adds thermal performance while maintaining the full folding function.
Vertical guillotine systems – one remote to control everything
Vertical sliding panel systems (so-called guillotine systems) create a glass barrier that opens in the vertical axis. The electric drive allows the panels to be stopped precisely at any height, regulating air flow and the degree of screening. This solution is appreciated in restaurants and cafés, but also in private homes, where at the touch of a button a glazed wall can be turned into an openwork balustrade. The infill consists of toughened glass or insulated glass units selected according to the project requirements.
Materials and finishes – durability for years
All profiles are made of powder-coated aluminium, resistant to corrosion, scratching and strong sunlight. Toughened glass is used as standard, and in insulated systems – insulated glass units of selected thickness. Seals between the panes and along the tracks reduce draughts and limit the ingress of rainwater. Profile colours are matched to popular window frame and foil colours; structural and wood-effect finishes are also available for projects that require visual consistency with the façade.
User comfort and servicing
The key factor is the feeling of lightness. Panels move on quiet trolleys, and low thresholds and ergonomic handles make everyday use easier. The systems are designed to keep cleaning and maintenance simple: smooth glass surfaces, access to the tracks and the possibility to adjust the hardware during inspections. In vertical systems with a drive we provide configuration of limit switches and tension control, which keeps the operating characteristics consistent over time.
Applications
We recommend glass sliding panels for enclosing terraces and balconies in single-family and multi-family buildings, for winter gardens, loggias and verandas. In commercial properties, the systems work well in gastronomy (outdoor seating areas and shopfronts), in offices (creating quiet work zones) and in retail (modular tenant partitions). A well-designed glazing system increases usable floor area, improves daylighting and reduces weather-related nuisances, so the space effectively “works” for a longer part of the year.
System selection and pricing
When selecting a solution, we analyse the opening dimensions, exposure to wind and rain, the expected level of insulation and the intensity of traffic. For maximum transparency and everyday comfort, we suggest parallel systems with a low threshold; for full opening – sliding-folding layouts; for one-remote control and airflow management – vertical guillotine systems. On the aesthetic side, the key is to match the colours and profile proportions to the existing joinery.

